
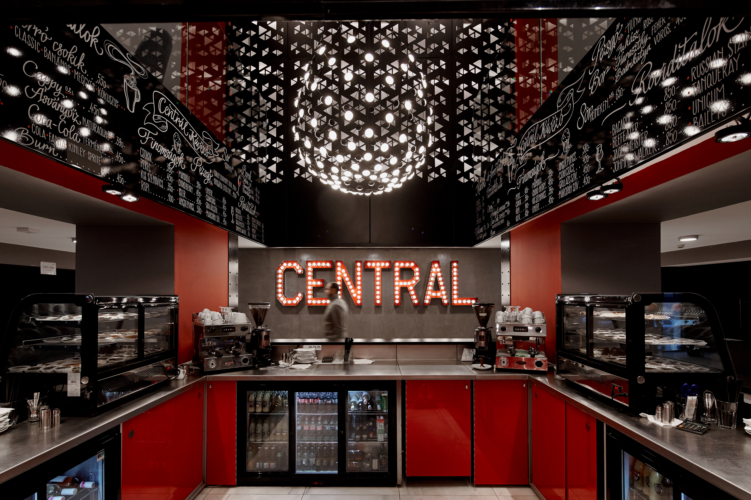

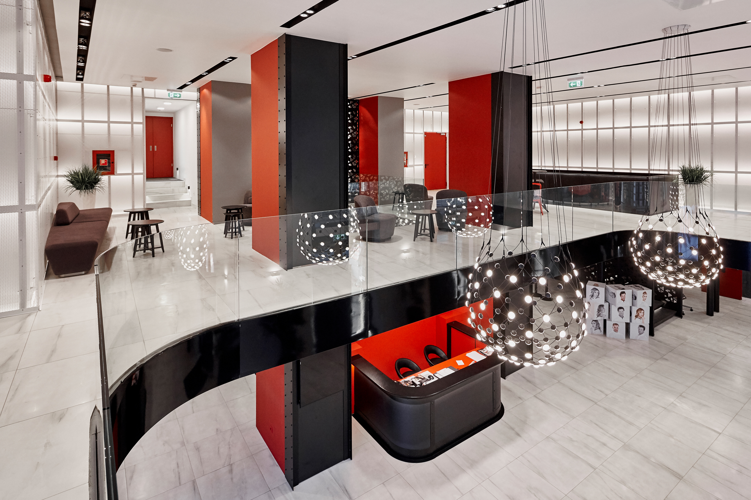
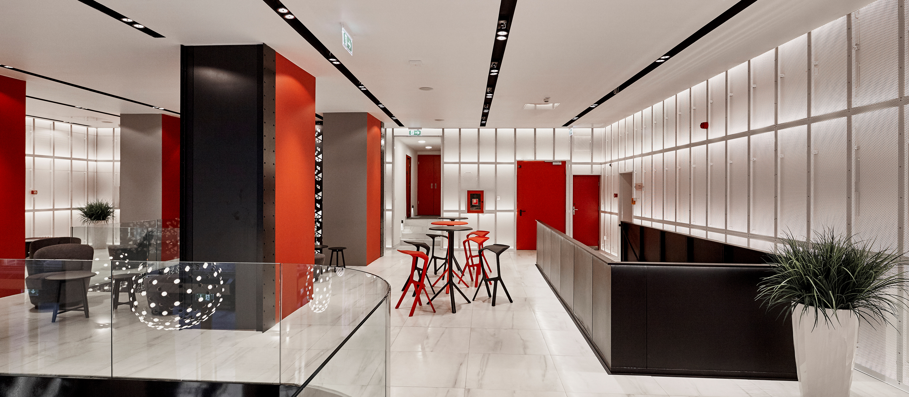
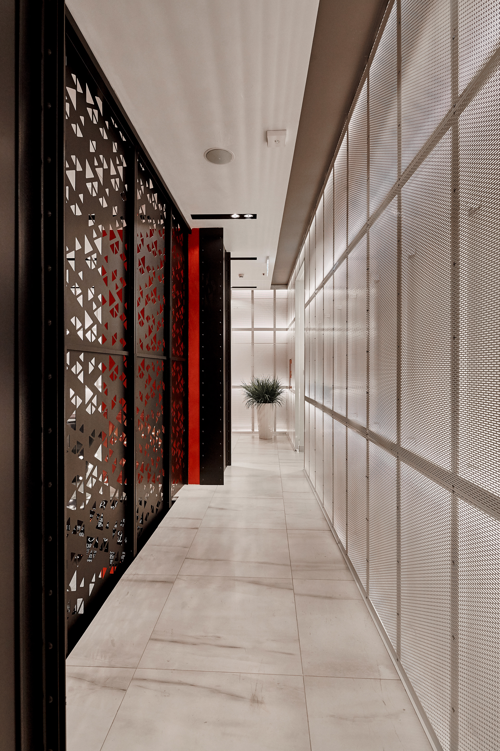
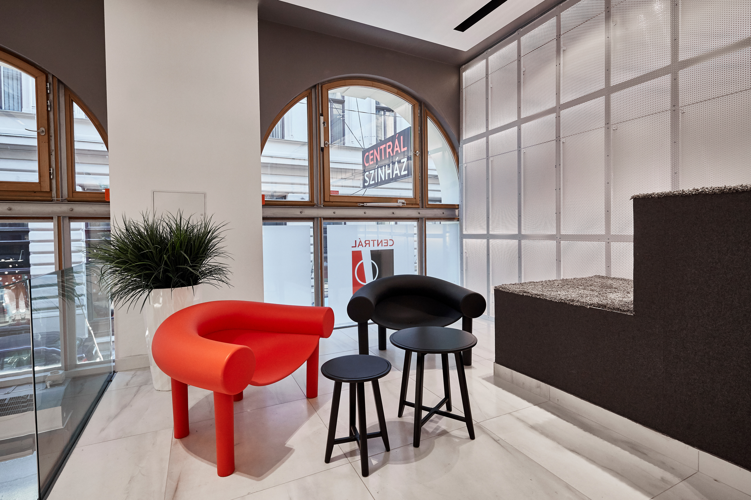
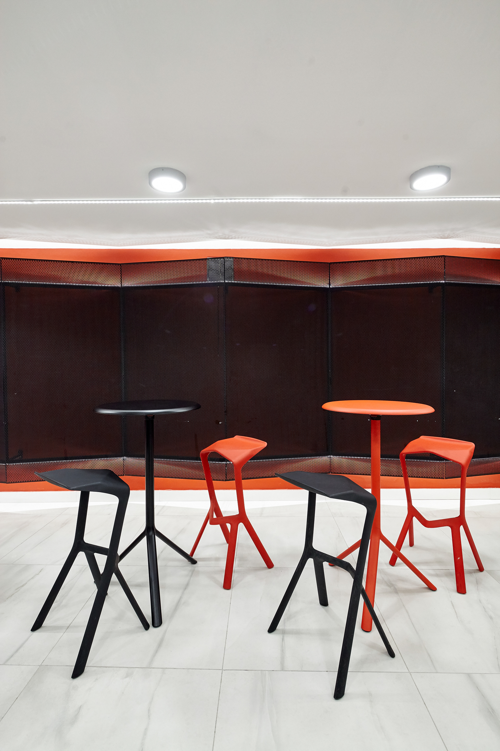

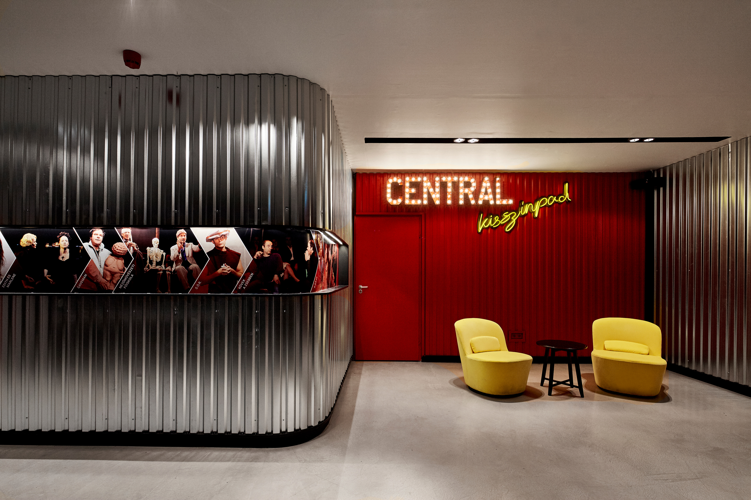
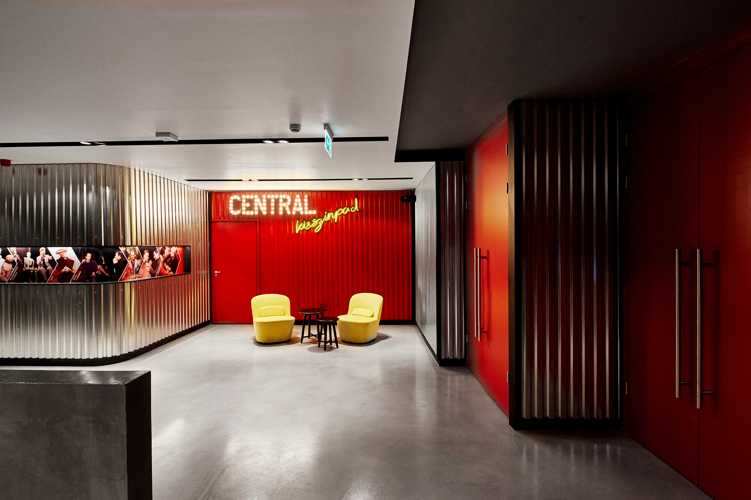
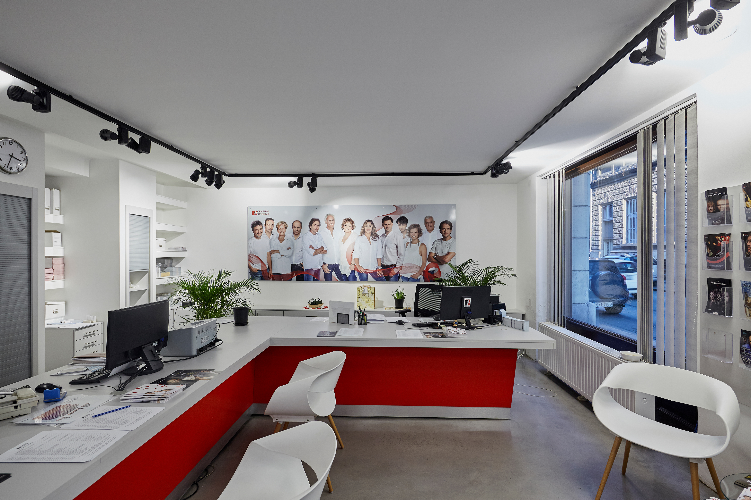
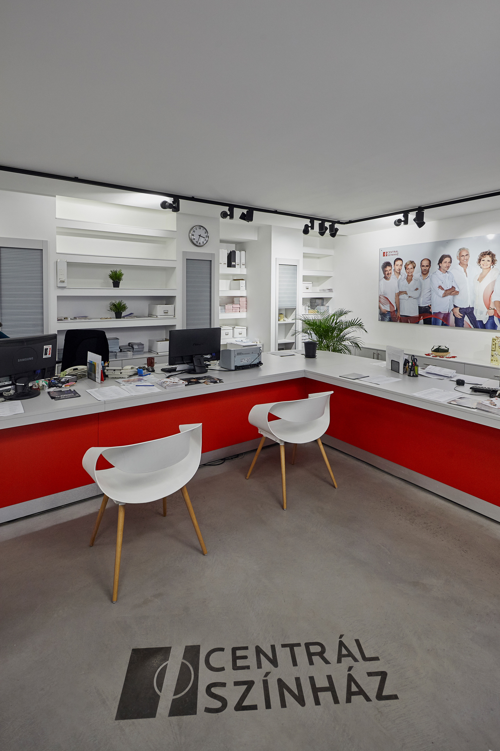
Redesigning the Central Theatre | Redesign a Centrál Színházban
There are countless examples of how strongly a culture's popularity is influenced by the quality of it’s design. It’s no different in the case of the theatre. I guess the nature of the space that a visitor first enters plays a crutial part in the judgment of the whole experience. We had this trend in mind during the architectural crawl of the re-designed hall of the Central Theater.
The vibrant cultural life of the city is determined by the cultural institutions that operate in this part of town and provide day-to-day high-quality theatrical performances and entertainment. For decades, the Central Theatre has had an unavoidable role in this process, not only with its high niveau theater company, but by its location within the city. The reception building situated on Révay Street, parallel to Andrássy Str., is a kind of hidden jewel box which exists at the same time at the most frequented area of the city, but still somewhat separated from the daily traffic.
But why is the renovation of a theatre’s reception-area important in this day of age? The one of the reasons we are focusing on this theatrical space completed in the fall of 2016, is that it was self-funded and realized without the help of any government subsidies. Visiting a theatre is a complex experience, which includes not only the view of certain theatre plays, but is also determined by many other factors. The management was well aware of this and to achieve the maximum positive impression, visitors will need to wait during the breaks in an interior where a well-thought out system of comfort, aesthetics and practical solutions work together seamlessly. For these reasons, the theatre in collaboration with the Moholy-Nagy University of Art and Design announced an invite-only interior design competition for the redesign of the reception in 2012. The competition was won by Marcell Benson who was an architecture DLA student and teacher at the university at the time. Although securing the funds was not easy, the design was realized in 2016. Because the theatre is such a special institution, the construction causes some organizational difficulties as the period between the end of a theatrical season and the beginning of the new season was only available. The downtown location furthermore increased the logistical complexity of the endeavor. Nevertheless the reception was thoughtfully rebuilt from the ground up by the end of the year.
Central’s red and black colour theme in their logo already cited a certain Broadway-mood, but using it as a main motif in the entry space elevated it into an iconic brand identity. There was a great need for a radical change, as the former space with its unjustified partitions and suspended ceiling created an over-structured and therefore extremely closed, "depressed" mood in the visitors. The designer’s intention was to end this confinement so that the visitor could enter an airy, open space that whould be qualitatively better for spendig time in before and after the performance. The motives of the center of American play are evoked in us. The colors of the logo are reminiscent everywhere and the effect of these colors is reinforced by the essentially industrial nature of the interior. By restructuring the lounge, the visitors and the audience of the theatre may spend their time waiting in space that was aesthetically and rationally well thought-out for them, hence making the wait more delightful.
Számtalan példát láthatunk arra, hogy a kultúra népszerűségét mennyire erőteljesen befolyásolja az ahhoz kapcsolódó design minősége. Nincs ez másként a színházzal sem, hiszem egy színház megítéléséhez természetes módon tartozik hozzá az a tér, amelybe a látogató először belép. ezen tendencia kapcsán jártuk körül az áttervezett centrál színház előterét.
A Belváros élénk kulturális életének milyenségét meghatározzák azok a kulturális intézmények, amelyek ezen a városi részen működnek, és nap mint nap színvonalas színházi előadásokkal nyújtanak élményeket, szórakozást nézőiknek. Ebben hosszú évek óta megkerülhetetlen szerep jutott a Centrál Színháznak, amely nem csupán nívós színtársulatával, hanem a városon belüli elhelyezkedésével is bekapcsolódik ebbe a folyamatba. Az Andrássy úttal párhuzamos Révay utcában álló befogadó épület olyan, akár valamiféle rejtett ékszerdoboz, egyszerre a város legfrekventáltabb területén, ugyanakkor mégis kissé a forgalomtól szeparáltan létezik.
De miért lesz fontos egy színház megújuló előtere? Mivel a 2016-os év őszén befejezett projekt kapcsán – amely egyébként önerőből teremtődött meg, állami támogatás igénybevétele nélkül – ez a színházi térrész kerül a fókuszunkba. A színházlátogatás komplex élmény, nem pusztán az adott darab megtekintéséből áll, hanem sok egyéb tényezőt is magában foglal. A vezetőség pedig jó érzékkel tapintott rá, hogy a maximálisan pozitív benyomás eléréséhez arra is szükség van, hogy a látogatók olyan belső térben várakozzanak az előadás előtt és a szünetekben, amelyben a kényelem, az esztétikum és a praktikus megoldások jól átgondolt rendszere működik. Ezen okok miatt írt ki a színház a Moholy-Nagy Művészeti Egyetemmel közösen egy meghívásos belsőépítészeti tervpályázatot a 2012-es évben a fogadótér átalakítására, amelyet Benson Marcell, az egyetem építőművész doktori iskolájának hallgatója és óraadó tanára nyert meg. Noha a forrásteremtés nem volt problémamentes, a 2016-os év lehetőséget teremtett arra, hogy a tervek meg is valósulhassanak. Egy ilyen speciális intézmény esetében ennek kivitelezése okoz bizonyos szervezési nehézségeket, hiszen a színházi évad vége és az új évad kezdete közötti időszak áll csupán rendelkezésre. Ráadásul a belvárosi helyszín logisztikai szempontból is komoly szervezést igényelt. Mindezen tényezőkkel együtt az év végére sikerült elkészülni az alapoktól átgondolt és újjáalakított fogadótérrel.
Már a Centrál a piros-fekete színű logója is egyfajta Broadway-hangulatot idéz, ennek brand-jellege pedig a belépőtér vezérmotívumául is szolgált. Nagy szükség volt radikális gondolatra, hiszen a korábbi tér az indokolatlan válaszfalaival és az álmennyezettel egy túlstrukturált és éppen ebből következően rendkívül zárt, „nyomott” hangulatot teremtett meg a látogatókban. A tervező a koncepciójában ezért arra törekedett, hogy ezt a zártságot megszüntesse, és a néző egy olyan szellős, nyitott térbe léphessen be, amelyben minőségileg jobb közérzettel tudja az előadás előtti és utáni időt eltölteni. A logó színei mindenütt visszaköszönnek az enteriőrben, e színek hatását az alapvetően indusztriális jelleg felerősíti, így ténylegesen az amerikai színjátszás központjának motívumai idéződnek fel bennünk. A fogadórész újrastrukturálása által pedig az látogatók/nézők a várakozás idejét esztétikus és racionálisan átgondolt térben, jóleső érzésekkel élik meg.
Featured in | Rólunk írtak:
interior design | belsőépítész:
Marcell Benson, Nikolett Oláh, János Gyuricza
Marcell Benson, Nikolett Oláh, János Gyuricza
photos | fotó:
Zsolt Batár
Zsolt Batár
text | szöveg:
OCTOGON (2017/1-136) / Péter Kovács
OCTOGON (2017/1-136) / Péter Kovács
translation & publication | fordítás & publikáció:
Attila Pataki
Attila Pataki
