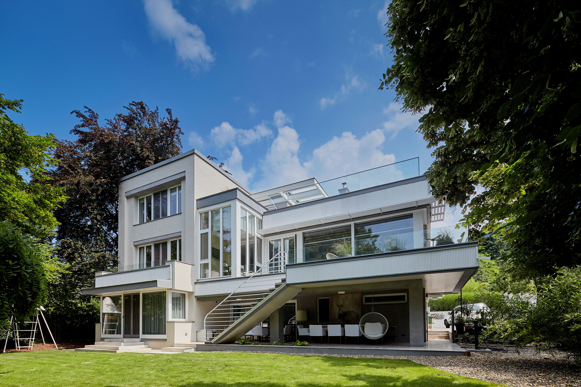
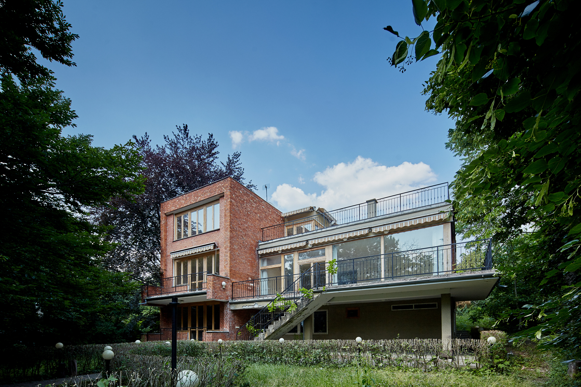
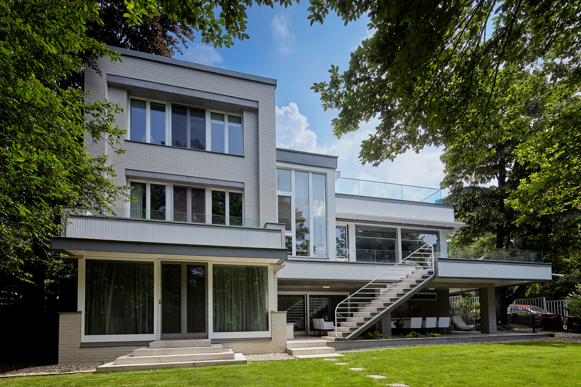
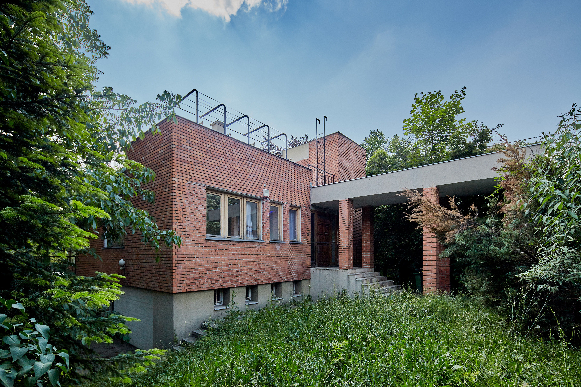
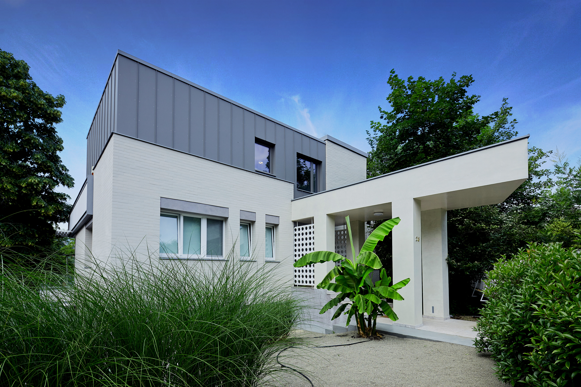
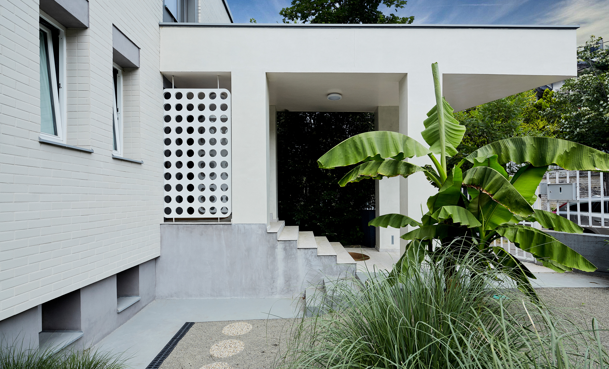
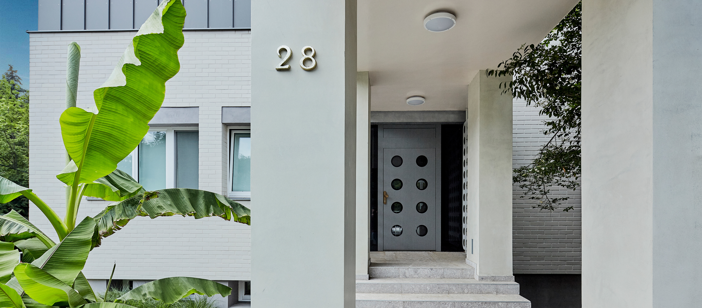

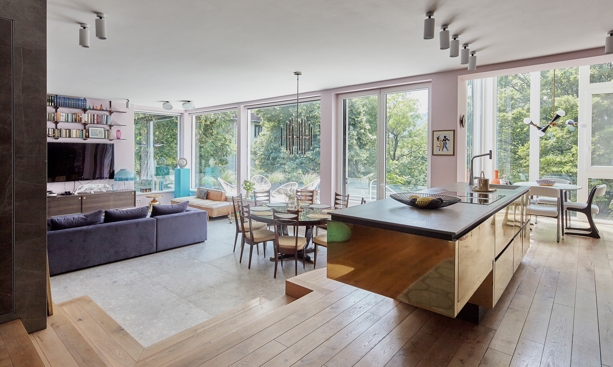
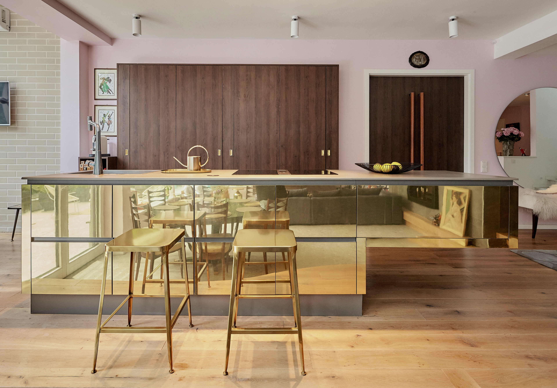
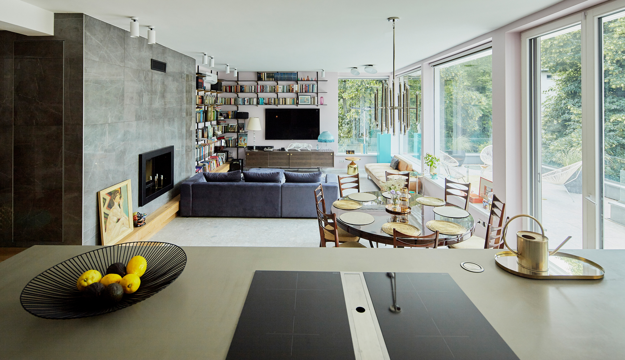
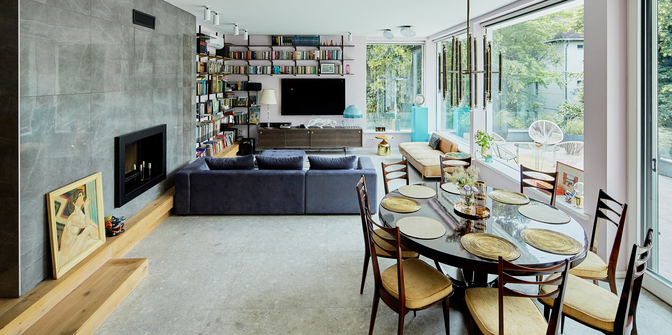

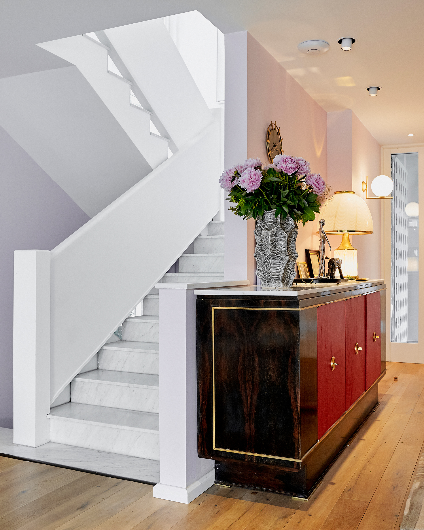
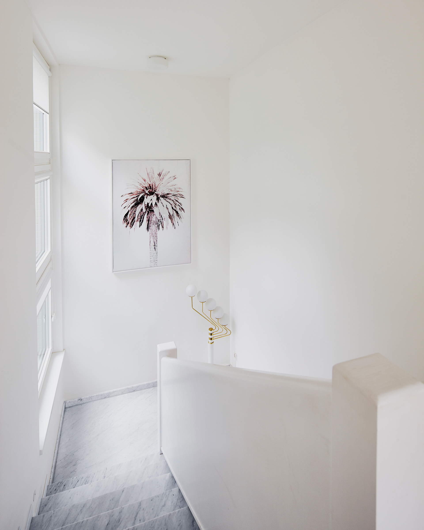
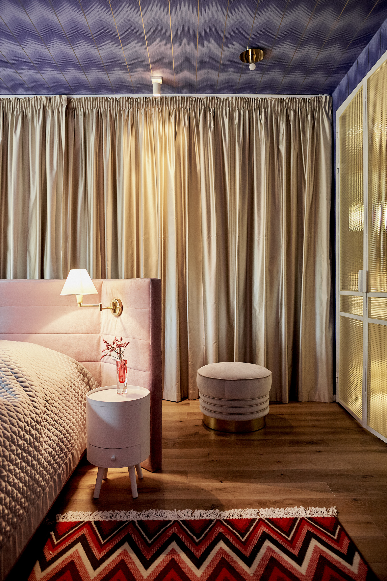
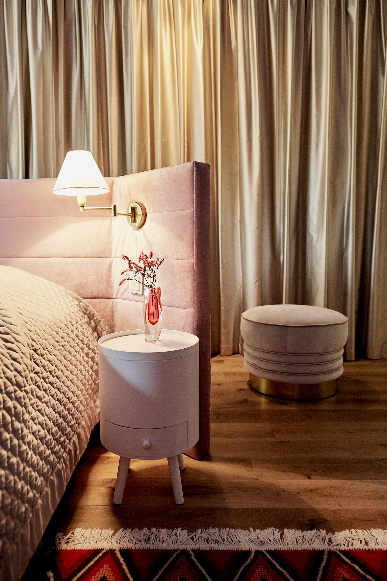
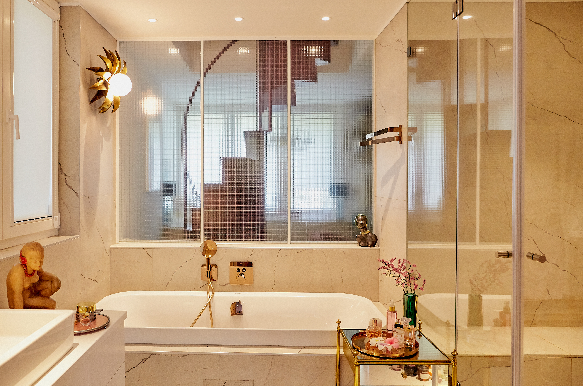

Midlife - The reincarnation of a Mid-Century Modern Villa
Midlife - Későmodern villa új élete
Midlife - Későmodern villa új élete
It is a pleasure to note that the legacy of the postwar modern architectural period has become one of the most important architectural issues of recent years. In the face of painful losses and the destruction of important works, a series of professional conferences is being held by young researchers in the rediscovery and revaluation of the works of the '60s and' 70s.
This process is not limited to documenting — and in many cases, we come across design ideas that point the customer's demands towards the recognition, understanding and acceptance of historical values. We have no illusions. The technical and technological possibilities of the era were limited compared to the features, expectations and regulations of today. Thus, in the case of rescued houses reconstruction and modernization is inevitable. This is a real challenge, but in the hands of savvy designers forgotten, faded valuable buildings can get a new chance. This was the case during the reconstruction of the lawyer and two-time Olympic champion Dr. Ferenc Török’s former family house originally designed by András Schőmer in 1974. The renovation approach of Marcell Benson and his colleagues in charge of the architecture and interior design along with the client recognized in the world of film production and Tünde Csáki decorator was extremely instructive. They knew that the transformation of a house with strong characteristics could only be reimagined through the same aesthetic world with strong characteristics. For this reason, and not least because of their cinematic attachment, the inspiration for the basic concept came from the first decades of the American era of the works of Marcell Breuer. In the 40s and 50s Brauer was working alongside Walter Gropius, creating masterpieces like the Chamberlain Cottage, the Stillman House, the Starkey (Alworth) House, Krieger House or his houses at New Canaan, etc. and developing an architectural language of family houses.
The original red-brick building with terraces and a pronounced vertical system, borrowed a lightweight, detached from the ground character to the cube of the building. At the same time, the design challenge was, that after the renovation three generations would use the house: grandparents on the ground floor, parents in the middle, and the adolescent child will move in on the top floor. This program required that in addition to the glazed terrace box additions, a metal cover would also be built on the originally flat-roofed building. The white painted facade and the overhangs of the solvent terrace-systems were suitable for Breuer to be a true inspiration. Thus, a truly elegant aura surrounds the house reminiscent of the '50s American villa architecture. The light white color aids the integration of the additional glass enclosures of the upstairs living room into the original architecture. This closed off and open-plan system of terraces goes well with the mass formatting and fragmentation of Schömer's original design. It’s also well served by the greyish metal-cladding that runs along the terraces, which Breuer applied likewise. To make the American modernism - the West Coast’s experience or even Hollywood's spirit more intuitive, we enter the house which has not only been transformed purely in an interior-functional sense, but in it’s interior, we see visual details, almost alike of a cinematic setting, all correspond the passionate love of objects and the consistent handling of style. The bedroom, the wallpapers, the colors, the furniture, all envoke the films of directors like David Lynch and Tarantino but there is no sign of any snobbery or exaggeration. The use of the glazing copper-plated cladding is remarkable in the kitchen countertop, juxtaposed by the distinguished and majestic, deep-tones of wood of the built-in kitchen cabinet and the stone covering of the other wall. Memorable are the mid-century modern period reminiscent wired glass separators between the bathroom and the bedroom framed in a hollow-section enclosure. To conclude with a truism: every building has a life cycle: This middle-aged modern building was given a second chance to "not go to destruction or towards demolition” at the age of forty-four. The designers invoked the past but Breuer's ageless modernity really suits her.
The original red-brick building with terraces and a pronounced vertical system, borrowed a lightweight, detached from the ground character to the cube of the building. At the same time, the design challenge was, that after the renovation three generations would use the house: grandparents on the ground floor, parents in the middle, and the adolescent child will move in on the top floor. This program required that in addition to the glazed terrace box additions, a metal cover would also be built on the originally flat-roofed building. The white painted facade and the overhangs of the solvent terrace-systems were suitable for Breuer to be a true inspiration. Thus, a truly elegant aura surrounds the house reminiscent of the '50s American villa architecture. The light white color aids the integration of the additional glass enclosures of the upstairs living room into the original architecture. This closed off and open-plan system of terraces goes well with the mass formatting and fragmentation of Schömer's original design. It’s also well served by the greyish metal-cladding that runs along the terraces, which Breuer applied likewise. To make the American modernism - the West Coast’s experience or even Hollywood's spirit more intuitive, we enter the house which has not only been transformed purely in an interior-functional sense, but in it’s interior, we see visual details, almost alike of a cinematic setting, all correspond the passionate love of objects and the consistent handling of style. The bedroom, the wallpapers, the colors, the furniture, all envoke the films of directors like David Lynch and Tarantino but there is no sign of any snobbery or exaggeration. The use of the glazing copper-plated cladding is remarkable in the kitchen countertop, juxtaposed by the distinguished and majestic, deep-tones of wood of the built-in kitchen cabinet and the stone covering of the other wall. Memorable are the mid-century modern period reminiscent wired glass separators between the bathroom and the bedroom framed in a hollow-section enclosure. To conclude with a truism: every building has a life cycle: This middle-aged modern building was given a second chance to "not go to destruction or towards demolition” at the age of forty-four. The designers invoked the past but Breuer's ageless modernity really suits her.
Örvendetes tény, hogy a késő modern építészeti periódus örökségének ügye az elmúlt évek egyik legfontosabb építészetelméleti kérdésévé vált idehaza is. Fájó veszteségek, fontos alkotások pusztulása mellett szakmai konferenciák sora, fiatal kutatók hada foglalkozik a '60-as, '70-es évek alkotásainak újrafelfedezésével, értékfeltárásával.
Ez a folyamat nem pusztán a dokumentálásra szorítkozik, hanem sok esetben találkozunk olyan tervezői elképzelésekkel, amelyek a megrendelői igényeket az értékek felismerése, megértése, elfogadása felé terelik. Nincsenek illúzióink. A korszak technikai, technológiai lehetőségei korlátozottak voltak napjaink adottságai, elvárásai, szabályozása felől nézve. Így a megmentett házak esetében elkerülhetetlen az átépítés, korszerűsítés. Valódi kihívás ez, de értő tervezők kezében az elfeledett, kifakult értékek új esélyt kaphatnak. Így történt ez dr. Török Ferenc ügyvéd, kétszeres olimpiai bajnok öttusázó 1974-ben, Schőmer András építész által tervezett egykori családi házának átépítése kapcsán is. Az átépítést és belsőépítészetet irányító Benson Marcell építész és tervezőtársai, valamint a filmgyártás világában elismert megrendelő, illetve a belső terek berendezését jegyző Csáki Tünde szemlélete rendkívül tanulságos. Tisztában voltak vele, hogy az erős karakterjegyekkel bíró ház átalakítása hasonlóan erős karakterjegyekkel rendelkező esztétikai világ megidézésén keresztül képzelhető csak el. Éppen ezért, és nem utolsósorban a filmes kötődés okán, végül az alapkoncepció ihletői Breuer Marcell amerikai korszakának első évtizedei lettek, a részben még Walter Gropius-szal közösen jegyzett '40-es, valamint az '50-es években épült Chamberlain Cottage vagy a Stillman House, a Starkey (Alworth) House, a Krieger House, a New Canaan-i stb. családi házak építészeti nyelve.
Adott volt az eredeti vöröstéglás épület, teraszokkal hangsúlyos vertikális rendszere, ami a földszintről elemelt, könnyed jelleget kölcsönzött az épület kubatúrájának. Kihívást jelentett ugyanakkor, hogy az átépítés után három generáció használja majd a házat, a földszintre a nagyszülők, a középsőre a szülők, míg a legfelsőre a serdülőkorú gyermek költözik be. Ez a program azt igényelte, hogy az immár üvegezett teraszdoboz-kiegészítések mellett, egy fémborítású is felépüljön a lapos tetős eredeti épületre. A fehér homlokzati festés, a teraszok rendszerének oldottsága, túlnyúlásai alkalmasak voltak arra, hogy Breuer valódi előképként hasson. Így elegáns, valóban az '50-es évek amerikai villaépítészetére utaló elegancia, aura lengi körül a házat, illetve a fehér szín könnyűsége hozzájárul ahhoz, hogy az emeleti nappalit, földszintet kiegészítő zárt üvegdobozok szervesülni tudjanak az eredeti architektúrába. Teraszsíkok zárt vagy nyitottnak ható rendszere ez, ami nem erőszakolja meg a Schőmer-féle ház tömegformálását, tagoltságát. Ugyancsak jól szolgálja a könnyedséget a teraszok oldalán végigfutó, szürkés hullámfedés, amit Breuer ugyancsak előszeretettel alkalmazott. Hogy az amerikai modernizmus, a nyugati part, vagy akár Hollywood szellemisége még erősebben átélhető legyen, ahhoz lépjünk be a házba, ami nem pusztán belsőépítészeti, funkcionális szempontból alakult át, hanem belső tereiben olyan vizuális részleteket, szinte filmes díszletbe illő megoldások sorát látjuk, amik a tárgyak szenvedélyes szeretetéről és a stílus következetes kézben tartásáról tudósítanak. A hálószoba, közlekedő tapétái, színei, bútorai, mintha David Lynch-et, Tarantinót idéznék meg, de nincs itt persze szó semmiféle sznobériáról, túlzásról. Rendkívüli az aranyló rézburkolatok használata a konyhapultnál, amiket azonban a beépített konyhaszekrény méltóságos, mély tónusú faanyaga, a másik fal kőborítása kitűnően ellenpontoznak. Emlékezetes, a későmodern időszakot felvillantó fürdőszoba-enteriőr, a háló helyiséget leválasztó zártszelvény-keretes drótüveg térhatárolás is. Hogy egy közhelybe hajló igazsággal zárjuk: minden épület rendelkezik életciklusokkal. Ez a későmodern épület értő kezekben esélyt kapott arra, hogy „életútjának felénél", negyvennégy évesen ne a pusztulás, bontás felé tartson, hanem a kiteljesedés, megújulás felé. Tervezői a múltat hívták segítségül ugyan, de Breuer kortalannak ható modernizmusa igazán jól áll neki.
featured in | rólunk írtak:
Original architect | A ház eredeti tervezője:
András Schőmer (1974)
András Schőmer (1974)
Renovation | Felújítás:
architecture & interior design | építészet & belsőépítészet:
Marcell Benson, János Gyuricza
Marcell Benson, János Gyuricza
lighting design | világítástervezés:
Eszter Szabó - Be Light Kft.
Eszter Szabó - Be Light Kft.
interiors & décor | enteriőr & lakberendezés:
Tünde Csáki
Tünde Csáki
text | szöveg:
József Martinkó - Octogon 2018/3
photos | fotó:
Zsolt Batár
József Martinkó - Octogon 2018/3
photos | fotó:
Zsolt Batár
fordítás & publikálás | translation & publication:
Attila Pataki
Attila Pataki
